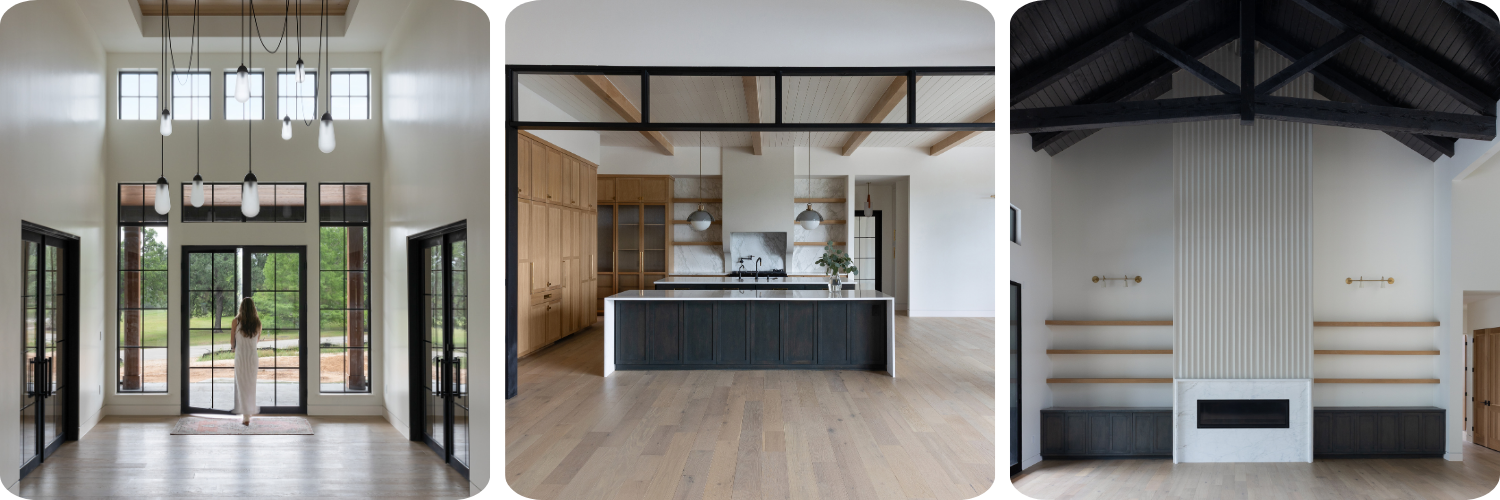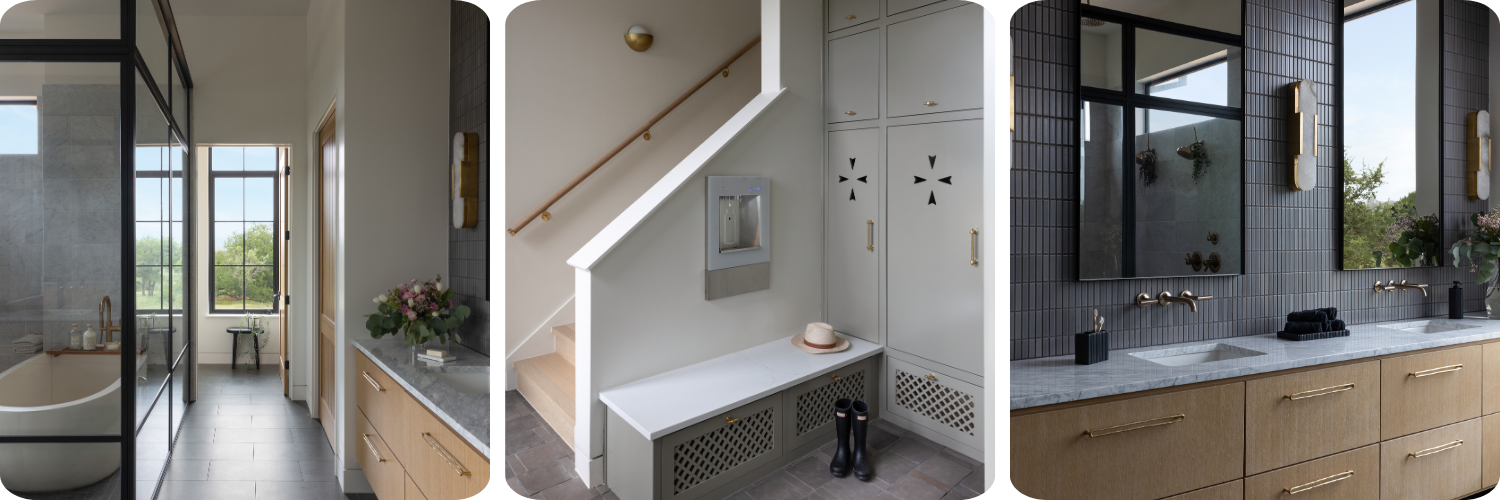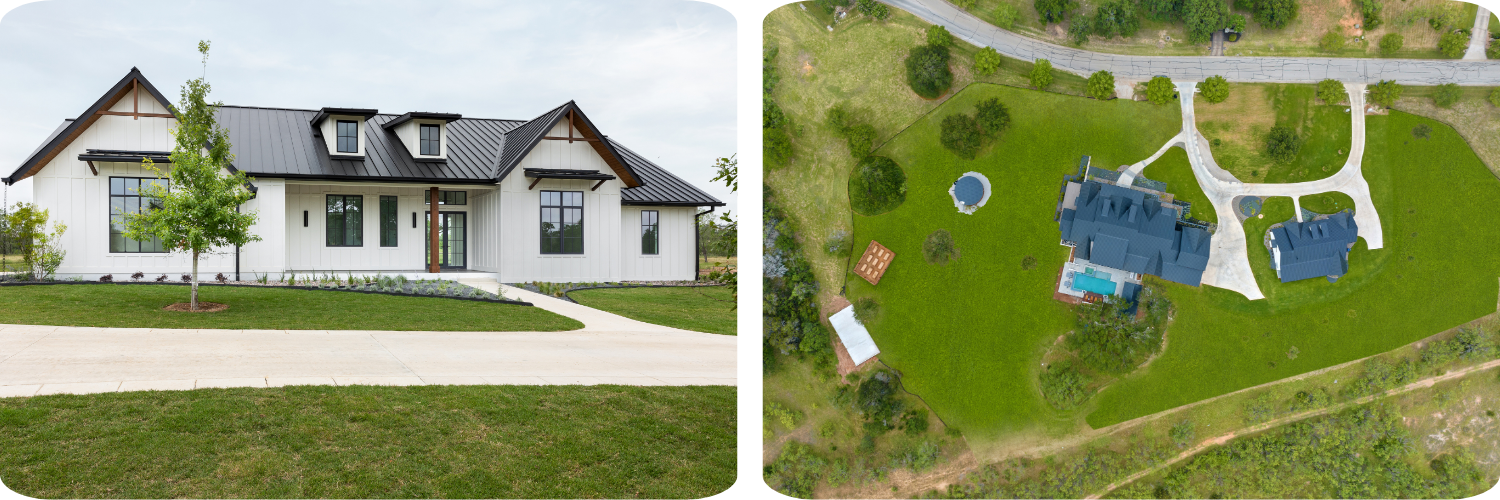This Austin, Texas, project embodies sustainable luxury through its two connected residences: a main home with a HERS of negative 30 with PV and a guest home with a HERS of 54, both EPA Indoor airPLUS certified. Thoughtfully designed, these residences merge elegance with energy efficiency, showcasing how sustainability enhances, not limits aesthetics.
At the core of this property is a beautifully designed 30,000-gallon rainwater harvesting system, capable of capturing up to 6,000 gallons per inch of rainfall from the main residence, supporting irrigation, potable use, and gardens on the eleven-acre property. Solar energy is generated by discreetly positioned ground-mounted photovoltaic (PV) panels, designed to meet the homes’ energy demands while minimizing their carbon footprint. For energy independence and resilience, the home integrates its own well for fresh water, the option to use city water, and a Generac generator to provide backup power during emergencies.

Stepping through oversized metal and glass doors in the 10,093 ft2 main home, visitors are greeted by natural light and panoramic views of the Texas Hill Country demonstrating that energy-efficient windows and sliders can amplify the architectural beauty while maintaining efficiency. The living room showcases expert craftsmanship, with its 25-ft ceilings, exposed dark-stained beams, a meticulously crafted raked plaster fireplace, and custom cabinetry that highlights the dedication to quality. Meanwhile, the kitchen demonstrates attention to detail, featuring a sculpted plaster hood, flush-mounted outlets seamlessly integrated into the stone backsplash, and a thoughtfully curated blend of white oak and walnut cabinetry. The mudroom supports the family's eco-conscious lifestyle with a built-in water bottle filler that uses rainwater collected on the property. Additionally, a fully furnished garage apartment was built above the garage, making efficient use of available space while providing a private, comfortable retreat for guests.

The expansive outdoor space maintains focus on both beauty and sustainability, with native gardens that support local biodiversity. The thoughtfully designed pool cabana draws the family to nature by incorporating a full kitchen and pizza oven, pool area, and yoga deck. This area optimizes natural ventilation and shade to reduce cooling needs, supporting homeowners’ overall health and well-being through green space exposure.
The guest home, encompassing 3,861 ft2, is thoughtfully designed for generational living, incorporating features that make efficient use of resources. Sharing a property for generational living not only fosters close family connections, but reduces overall land use, and maximizes shared utilities.

TX Hill Country Haven Blog Post: https://www.younger-homes.com/single-post/elegance-in-austin-inside-the-texas-hill-country-haven-custom-home